Northwood
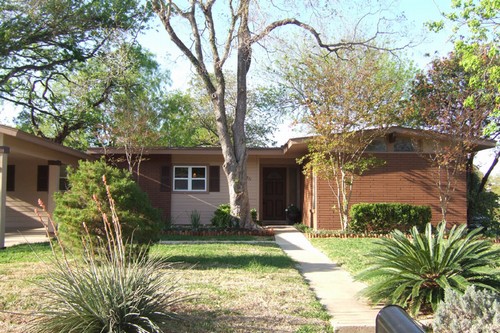
Totally updated with a new carport, fresh landscaping and flowers, and privacy fence
location_on2831 Little John Dr.
San Antonio, TX 78209
San Antonio, TX 78209
SOLD!
attach_moneyPrice: $253,000
bedBeds: 3
bathtubBaths: 2
square_footSquare feet: 1,995
calendar_monthYear built: 1958
This gorgeous updated Northwood home on a corner lot features an open floor plan with spacious living areas, perfect for entertaining. It has a study, which could be a playroom or separate dining room, with patio doors leading to the deck and back yard.
The competely renovated kitchen has granite counters and breakfast bar, as well as stainless steel appliances. It opens into a breakfast nook, and also has a utility room that opens into a "secret" office or storage room. Stunning wood floors grace the living spaces, and there is beautiful tile in the kitchen and utility/storage area, as well as in the completely remodeled bathrooms. Soft new carpet is in the bedrooms. The private master bedroom has a walk-in closet as well as a linen closet. The master bathroom features a vanity with granite counter and a newly tiled step-in shower.
Other updates include ceiling fans in the bedrooms, study and living areas, a brand-new privacy fence and carport, and fresh landscaping and flowers. After remodeling and addition, the seller believes the home's square footage to be 1995.
Contact Robin or Laurie today to arrange your own private viewing of this lovely home!
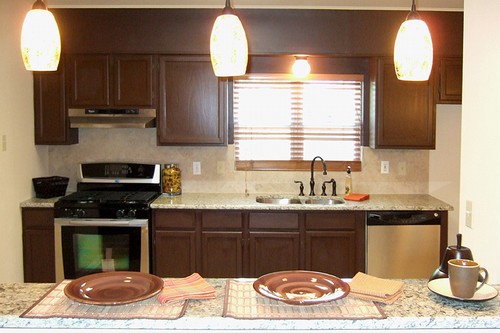
View over the breakfast bar into the updated kitchen
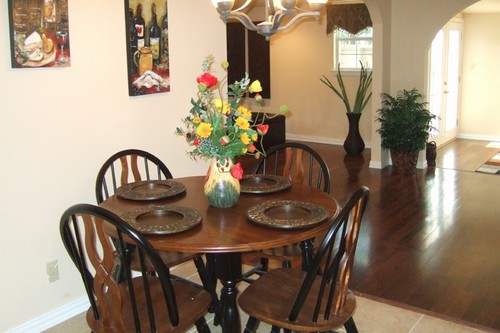
Breakfast nook
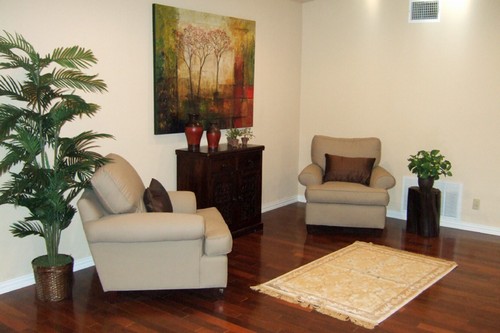
Living/dining area - multi-purpose
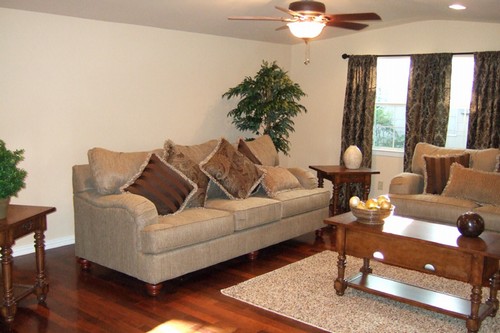
Family room has beautiful wood floors
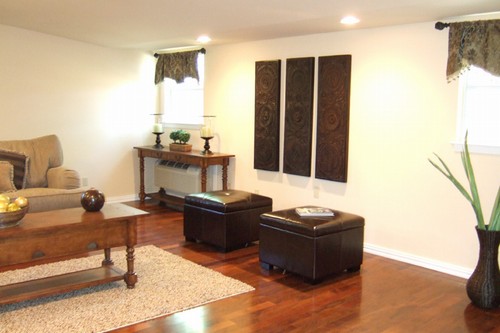
Family room has lots of light, too
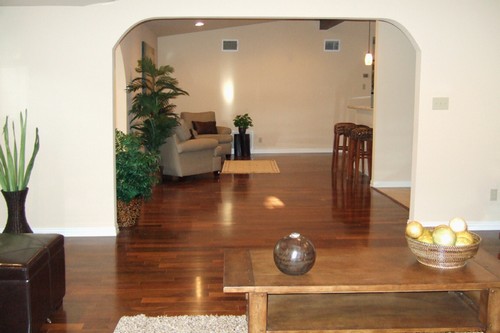
View of dining/living area and breakfast bar from family room
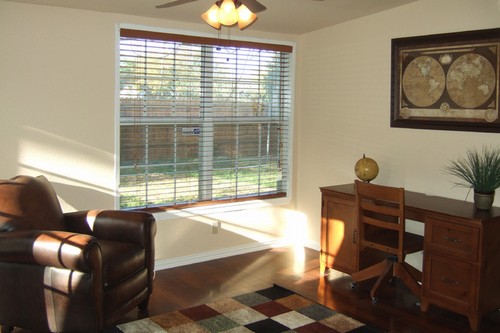
Study with access to deck - could be play room or separate dining room
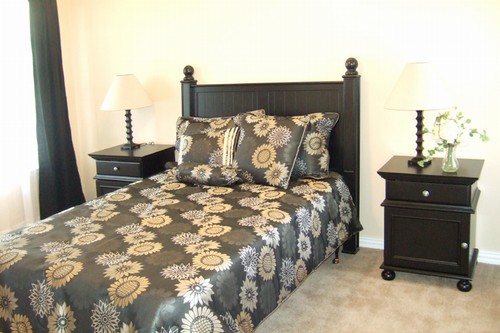
Guest bedroom has windows either side plus clerestory windows above the bed
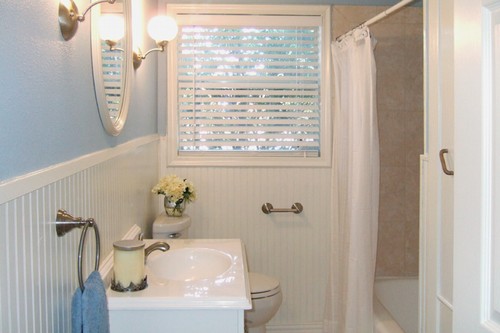
Totally remodeled guest bathroom with tiled shower and linen closet
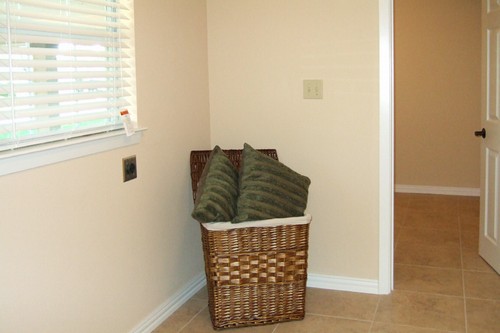
Laundry room off kitchen opens to separate storage room/office space
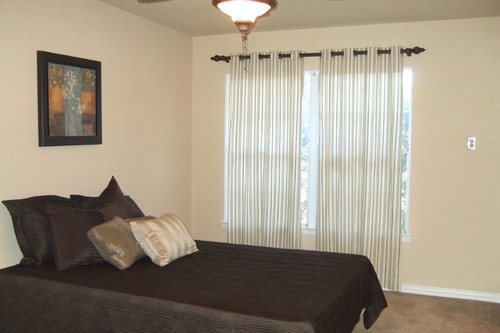
Master bedroom with lots of light from two sets of windows
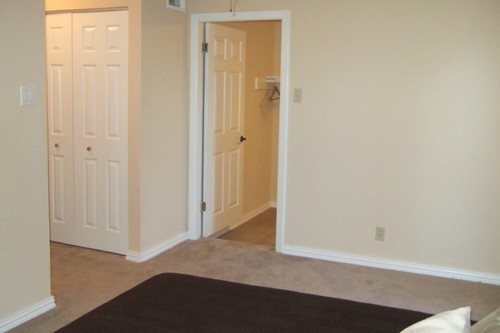
Linen closet and large walk-in closet for the master bedroom
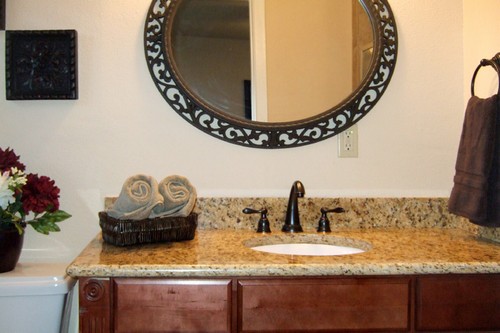
Master bathroom with granite counter on the vanity and a tiled shower
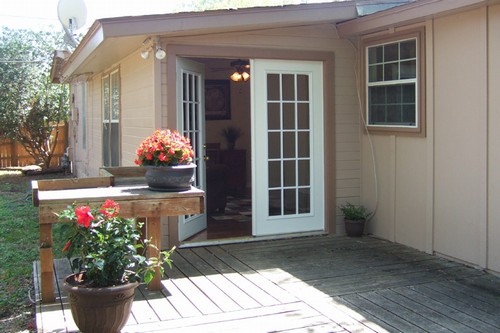
Patio doors open from the study to a sunny deck and large back yard








